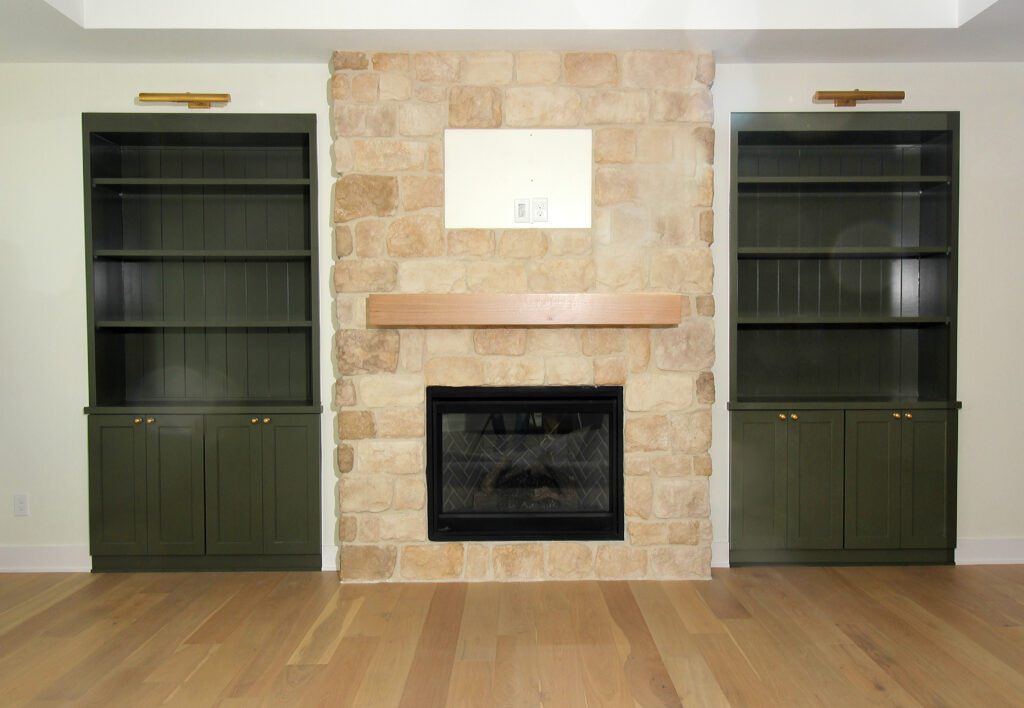Introduction
Space is a premium in any home, and making the most out of every square foot is a challenge that many homeowners face. Custom built-ins are an elegant, practical solution to this problem, turning otherwise wasted space into functional and aesthetically pleasing areas. In this blog post, we’ll take you on a hypothetical transformative journey with Serenity Custom Woodworking, where custom built-ins played a starring role in maximizing space for one of our clients.
The Challenge
Our hypothetical client, residing in Des Moines, Iowa, was struggling with a lack of storage in their living room. The room had awkward corners and recessed walls that traditional furniture couldn’t address efficiently. The goal was to utilize these spaces, enhance the room’s aesthetic appeal, and create a unified look.
The Solution: Custom Built-ins
We started by assessing the room’s dimensions and the client’s specific needs and preferences. After understanding their lifestyle and the kind of storage they needed, we set to design custom built-in cabinets and shelves that would fit perfectly into the available spaces.
1. The Bookshelf Transformation
The recessed wall was turned into a beautiful floor-to-ceiling bookshelf. The design not only offered ample space for books but also for displaying decorative items, adding both utility and character to the room.
2. The Entertainment Center Makeover
An awkward corner was transformed into a sleek custom entertainment center, housing the television, sound system, and more. The bespoke design ensured that all cables and electronics were neatly hidden, providing a clean and sophisticated look.
3. The Window Seat Wonderland

A previously underutilized window area became a cozy window seat with hidden storage underneath. It served as a comfortable reading spot and additional storage, blending functionality with charm.
The Results
The transformation was more than just adding storage; it was about enhancing the living experience. The custom built-ins created a cohesive look, making the room feel larger and more organized. They allowed for more efficient use of space, turning previously ignored areas into integral parts of the room’s design.
The client was thrilled with the outcome, witnessing how their vision turned into reality through meticulous craftsmanship and thoughtful design. They gained not only more storage but a living room that truly reflected their style and needs.
Conclusion
This hypothetical transformation story is a testament to the power of custom built-ins in maximizing space without sacrificing style. At Serenity Custom Woodworking, we take pride in our ability to understand our client’s dreams and turn them into tangible solutions. If you’re facing similar space challenges, reach out to us today. Together, we can create a space that’s uniquely yours.



