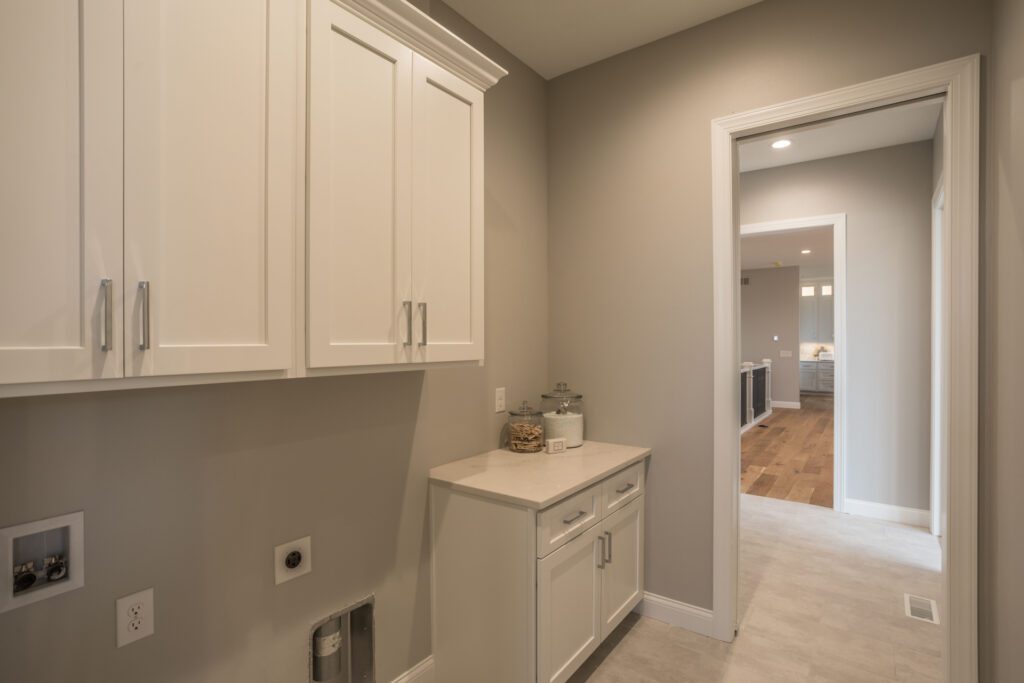In the bustling neighborhoods of urban landscapes, space is a luxury. The challenge of making the most out of limited square footage is a common dilemma for many homeowners. However, with clever design and innovative solutions from Serenity Custom Cabinetry, even the smallest spaces can be transformed into functional, stylish areas. This article explores how custom cabinetry can be the key to maximizing small spaces, turning them into efficient and elegant parts of your home.
The Art of Custom Design in Small Spaces
Tailored to Fit
One of the biggest advantages of custom cabinetry is the ability to tailor every unit to the specific dimensions of your space. Unlike standard cabinets that come in predetermined sizes, custom cabinets from Serenity Custom Cabinetry are designed and built to fit exactly into your available space, ensuring no square inch goes unused.
Vertical Solutions
In small spaces, the key is to think vertically. Tall cabinets that extend to the ceiling can provide ample storage without taking up additional floor space. This approach not only maximizes storage but also draws the eye upward, creating a sense of spaciousness in a compact area.
Innovative Storage Solutions
Pull-Out and Pull-Down Cabinets
Serenity Custom Cabinetry specializes in creating cabinets with pull-out and pull-down mechanisms. These ingenious designs allow for easy access to items, even in hard-to-reach areas, making them perfect for small kitchens or bathrooms where every inch of space matters.
Corner Cabinets with a Twist
Corners in small kitchens and bathrooms often become dead spaces. Custom corner cabinets with carousel shelves or lazy Susans make these spaces fully functional, providing accessible and efficient storage solutions for otherwise unused areas.
Multipurpose Cabinetry
Fold-Out Features
For ultra-small spaces, multipurpose furniture is a game-changer. Serenity Custom Cabinetry offers fold-out cabinets that can serve as dining tables, desks, or ironing boards, then seamlessly fold back into the wall when not in use. This flexibility is ideal for studio apartments or tiny homes where multifunctionality is essential.
Built-In Appliances
Integrating appliances into cabinetry is another smart way to save space. Custom cabinets designed to house appliances like microwaves, refrigerators, or dishwashers can keep your small space uncluttered and streamlined.
Aesthetic Meets Function
Sleek Designs
Custom cabinetry in small spaces is not just about functionality. The aesthetics are equally important. Serenity Custom Cabinetry offers a range of styles and finishes that can visually expand the space. Mirrored or high-gloss finishes, for instance, can make a small room feel larger and brighter.
Custom Colors and Finishes
Choosing the right color and finish can also have a significant impact on how big a space feels. Lighter colors tend to open up a room, while darker hues can make it feel cozier. With custom cabinetry, you have the freedom to choose the perfect palette for your space.
Conclusion: Small Space, Big Impact
With the right design approach and custom solutions, small spaces can be incredibly efficient and surprisingly stylish. Serenity Custom Cabinetry’s commitment to innovative design, functionality, and aesthetic appeal ensures that even the smallest spaces can have a big impact. Embrace your space, no matter its size, and let Serenity Custom Woodworking turn it into a place you love to call home.



